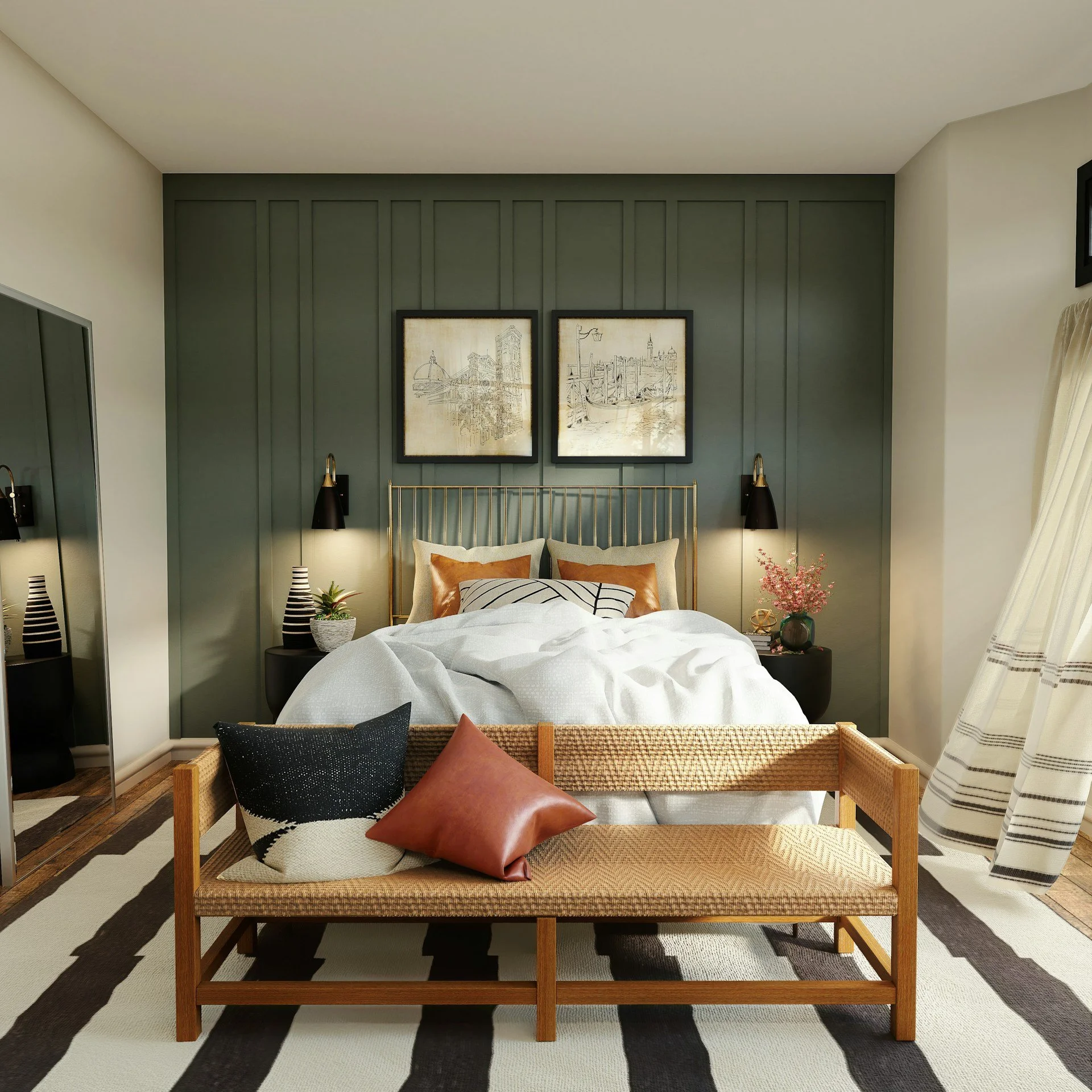Building a New Master Suite? Here’s What to Consider
A new master suite can completely change how you experience your home. It adds privacy, comfort, and functionality. It often becomes the most used and most loved space in the entire house. But adding a master suite is a big decision with many moving parts. It’s not just about adding square footage. It’s about smart planning, thoughtful design, and making sure the space truly enhances your lifestyle. We’ve helped many Chicagoland homeowners navigate this process. We understand how overwhelming it can feel in the beginning. If you’re starting to consider a master suite addition, here are some key things to keep in mind.
Location matters more than you think
The placement of your new suite will influence everything from the layout to the complexity of the construction. Some homes work best with a second-story addition. Others may allow for a main-level bump-out or even a conversion of an attic or basement. Each option comes with its own set of structural and logistical challenges. These include things like zoning regulations, lot size, plumbing access, and how the space connects with the rest of your home. One of the first things we help you decide is not just where the suite can go, but where it will best support the way you live.
Define what “master suite” means to you
Every homeowner imagines their master suite in a unique way. For some, it’s about creating a retreat that feels like a private getaway, complete with a spa-style bathroom, a walk-in closet, or even a balcony that brings in natural light and fresh air. Others focus on comfort and everyday function, looking for a quiet space that supports rest, relaxation, and an easy morning routine. A master suite can also be designed to include a seating area for reading, a small workspace, extra storage, or direct access to the outdoors.
To make sure the design reflects your vision, we begin by asking the right questions. What is missing from your current setup? What would make your day-to-day life easier? Which features feel essential, and which ones would simply add extra enjoyment? These conversations help us prioritize your must-haves while also exploring creative options that add value and comfort. With a clear plan in place, your master suite can become a space that truly feels like your own.
Bathrooms, closets, and the details that bring it together
If you’re adding a master suite, you’re probably adding a bathroom too. This opens up a wide range of design choices. Do you want a walk-in shower, a soaking tub, a double vanity, or heated floors? Or do you just need a simple, efficient space that works better than what you have now? Plumbing location plays a big role in cost and layout. That’s why we help you understand what’s possible within your budget. Closet design is just as important. While walk-ins are popular, they aren’t the only option. Built-in wardrobes, dual closets, and smart shelving can be just as effective. When lighting, layout, and storage work together, the space is both beautiful and truly livable.
Budget with clarity and spend where it matters
Cost is one of the first things most homeowners think about when planning a master suite addition, and for good reason. This type of project involves many moving parts, including framing, plumbing, electrical work, materials, and labor. Each element can vary in price depending on the size of the addition, the finishes you select, and the level of detail or customization you want. Having a clear understanding of these factors helps you see the full scope of the project and plan your budget with confidence.
A detailed estimate that separates labor and material costs gives you a transparent view of where your money is going. With this information, it becomes easier to decide where to invest more and where to simplify. You might choose to spend more on premium tile, luxury fixtures, or custom storage, while balancing the budget by keeping cabinetry or other finishes more straightforward. By making choices that fit your lifestyle and goals, you can create a master suite that feels comfortable and personalized while staying within a budget that works for you.
Be ready for the process and think long-term
Construction isn’t always smooth, but it doesn’t have to be stressful. We keep the worksite clean, communicate clearly, and share daily progress updates. Even so, it’s important to be realistic. There will be noise, dust, and temporary disruptions to your routine. We’ll help you prepare so it feels manageable. A master suite is also a long-term investment. That’s why we often talk about the future with our clients. Features like wider doors, curbless showers, or adaptable layouts can make the space more accessible over time. Even if aging in place isn’t on your mind right now, thoughtful design choices today can protect your investment tomorrow.
A well-designed master suite can completely transform your home. It just needs to be planned with care and built with intention. If you’re still unsure about whether now is the right time, that’s completely normal. The best place to start is a simple conversation. At Demo Workers, we’ll help you assess your home, clarify your priorities, and explore what’s realistically possible. Contact us today to schedule your free consultation!

