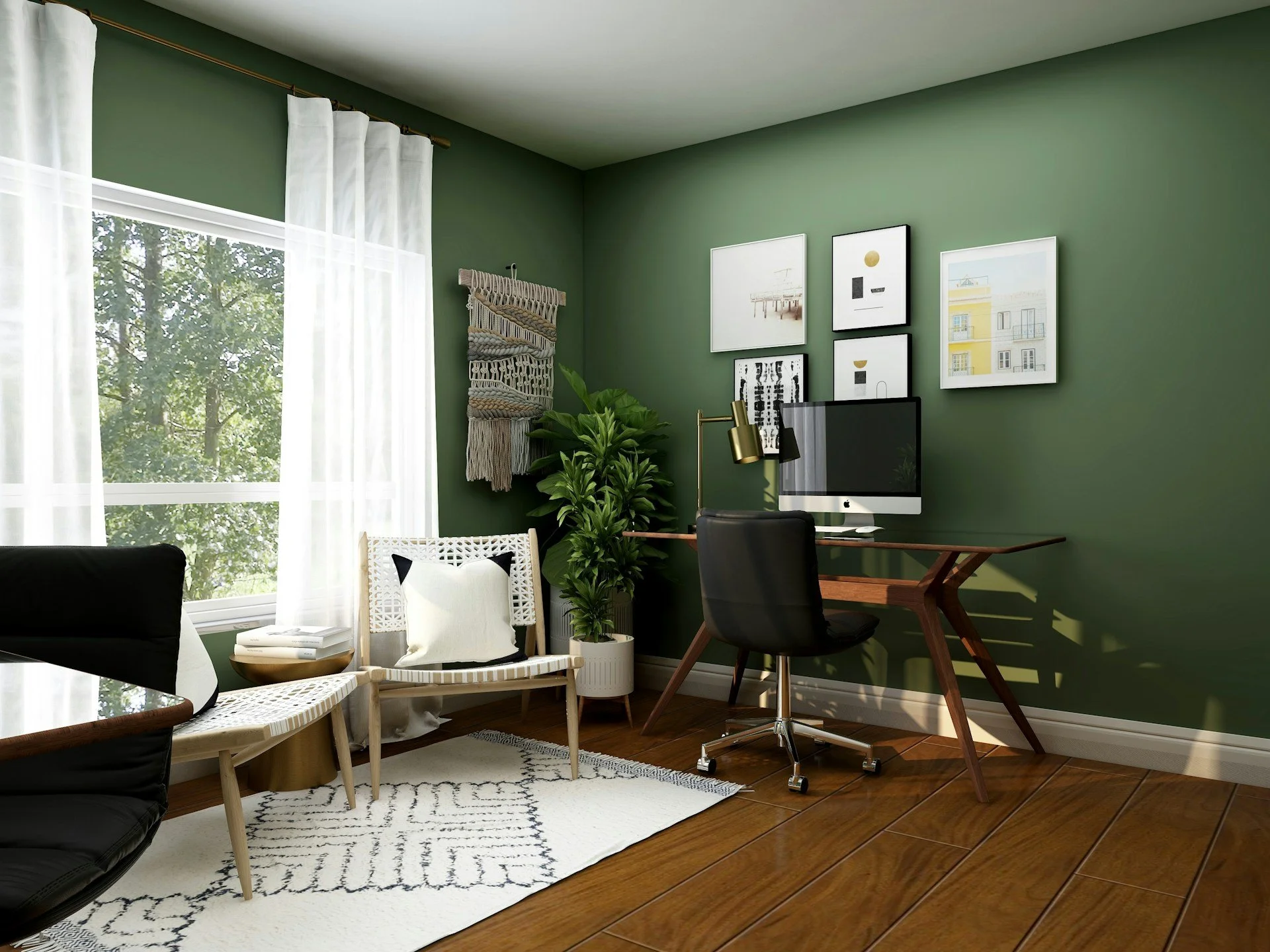Adding a Home Office or Studio: Design Ideas for Remote Work
As remote work becomes a permanent part of daily life, having a dedicated home office or creative studio has gone from a nice extra to a real necessity. The challenge is creating a space that helps you stay focused without losing comfort, natural light, or the flow of your home. At Demo Workers, we’ve helped Chicago homeowners design home offices, art studios, editing suites, and flexible workspaces that are both practical and beautiful. If you’re thinking about adding one, here are a few things to keep in mind.
Think about how you’ll actually use the space
A common mistake is designing a home office based purely on aesthetics instead of how you actually work day to day. It’s tempting to focus on color palettes, furniture style, or what looks good in a photo, but the most important question is how you will use the space. Do you need a quiet spot where you can take Zoom calls without distractions? Do you need a large surface for sketching, editing, or spreading out paperwork? Maybe storage is your biggest need, with room for samples, supplies, or files. On the other hand, if your work is mostly mobile and requires only a laptop and good Wi-Fi, your setup can be far simpler. These choices directly affect the size of the room, the way it’s laid out, how much lighting is required, and whether you need built-ins or flexible furniture.
Different types of work call for different priorities, and this is where tailoring the space makes all the difference. A writer may crave natural light, a comfortable chair, and shelves within arm’s reach. A photographer or video editor might need blackout shades, controlled lighting, and acoustic treatments to minimize sound. The clearer you are about how you actually work, the easier it is to create a home office that not only looks beautiful but also makes your workday smoother, more comfortable, and more productive.
Location matters more than you’d think
Where you put your office or studio makes a big difference. Some people convert a garage or build a detached studio to keep distance from household noise. Others prefer a second-story addition or rear extension that still feels separate but close to the main house. In condos or smaller city homes, we often get creative by turning unused dining areas, oversized bedrooms, or even closets into office nooks. The key is choosing a spot that’s easy to access when you need it, but doesn’t interfere with the rest of your home when you don’t.
Comfort and function come first
Working from home is great… until you’ve spent months using the kitchen counter as a desk. A real office should let you focus comfortably for long stretches without feeling cold or closed off. That means paying attention to heating, cooling, natural and task lighting, noise control, and how your furniture is set up. Even details like window placement and paint color can affect how the space feels. If you’re building a studio for art, music, or content, ventilation, soundproofing, and flexible lighting become even more important. The goal is a space that feels like part of your home but performs like a true workspace.
Plan for flexibility
Even if you’re building this room for work, think about how it might serve you down the road. Maybe it becomes a guest room, nursery, or workout space someday. We often design offices with built-in storage, hidden wiring, or enough room for a sleeper sofa so they can serve more than one purpose. Adding a small half bath or separate entry can also make the space feel more self-contained, which boosts both functionality and resale value. Planning for flexibility now helps the space stay useful for years to come.
Design with purpose, not just inspiration
Social media is full of gorgeous home offices, but many of those spaces don’t actually function well in everyday life. It’s easy to get inspired by a photo of a minimalist desk setup or a wall of open shelving, but looks can be deceiving. Pretty shelves that don’t offer practical storage quickly lead to clutter. Stylish pendant lights may look great in pictures, yet leave the actual work area dim and hard to use. Open-concept layouts can feel airy but often lack the privacy and quiet you need to focus. These design choices may photograph beautifully, but they rarely hold up to the demands of a real workday.
That’s why we approach office design with equal attention to form and function. A well-designed workspace should look great, but more importantly it should make your work easier. This means planning layouts that match your routine, choosing furniture that’s scaled to your body and your space, and making sure outlets, wiring, and lighting are placed where you actually need them. If you’re a creative, you may need adaptable lighting and wall space for mood boards. If you’re on calls all day, sound control and ergonomic seating might matter more. In every case, the goal is the same: to create a workspace that feels inspiring but is also comfortable, productive, and tailored to you.
A workspace that truly works
Remote work is here to stay, and the best way to adapt is with a space that supports your routine. A well-designed office or studio improves productivity, creates a sense of calm, and adds comfort to your day. For some, that space may be a quiet room designed for virtual meetings. For others, it could be a creative studio with soundproofing, controlled lighting, and ventilation. Even a dedicated desk can bring order and structure to the home. Whatever your vision, we can design and build a workspace that fits your lifestyle and helps remote work feel natural and rewarding.
When you’re ready, Demo Workers is here to create a workspace that finally works for you. Reach out!

